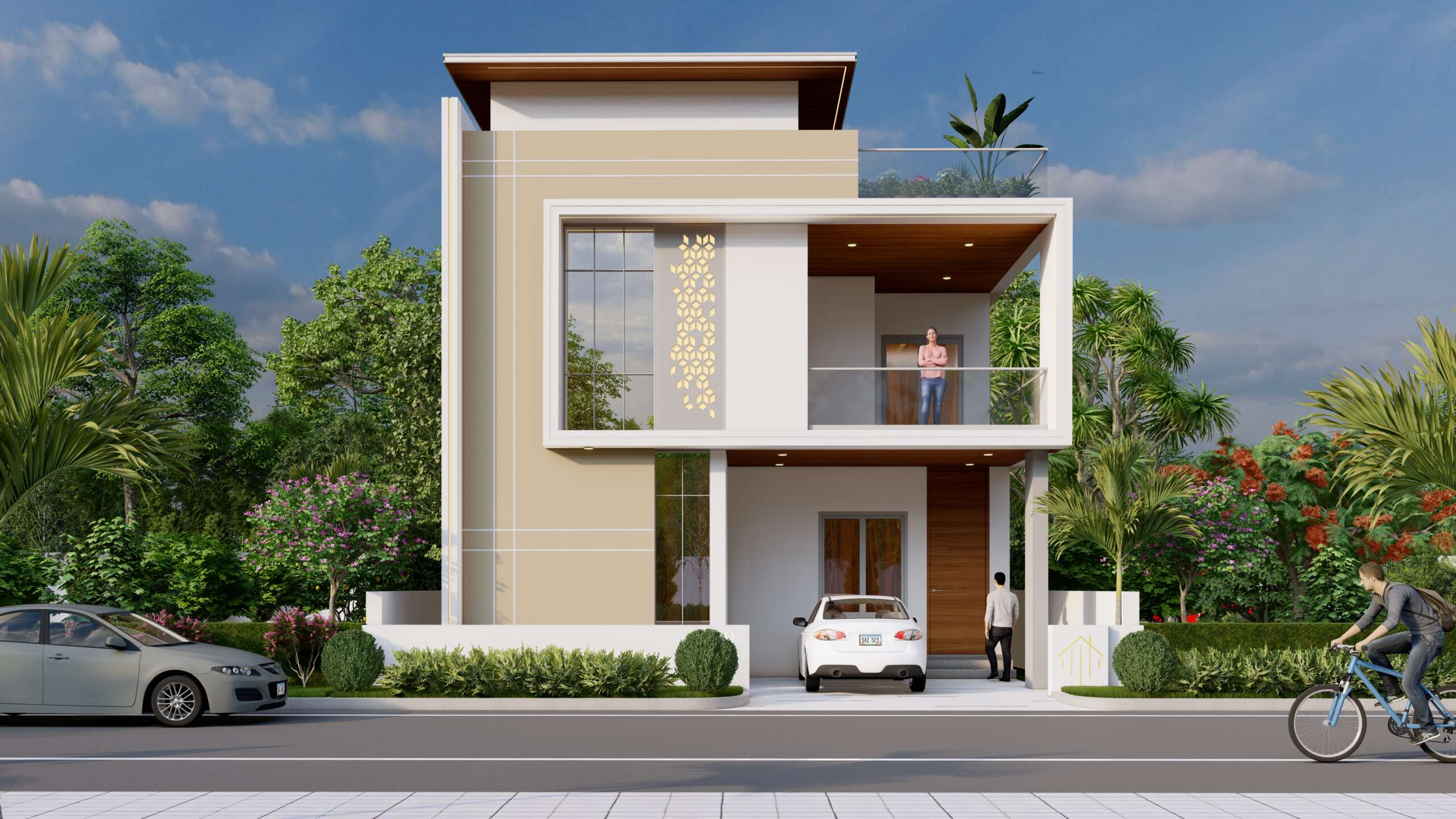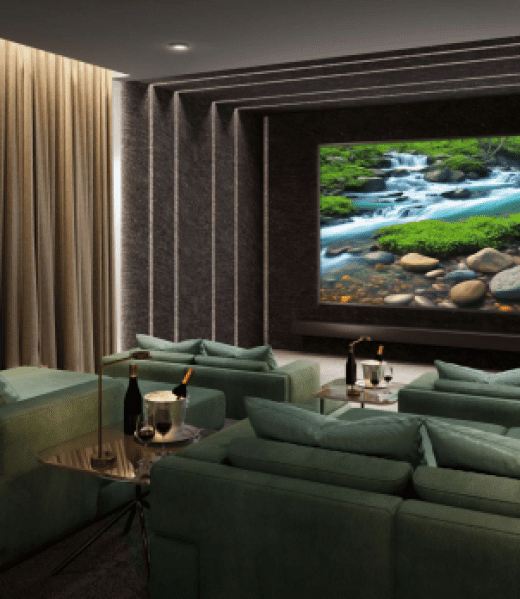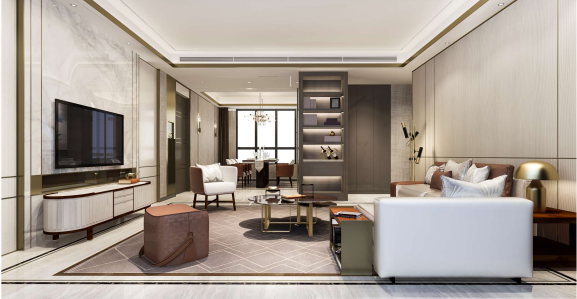
Home Is where the heart is
East Facing Villa Plans
THE LANDSCAPING HAS BEEN TO BLUR THE BOUNDARIES BETWEEN THE INDOORS AND NATURE. ENJOY CREATING YOUR OWN SLICE OF PARADISE IN OUR WORLD OF GREENERY.
Ground Floor : 1421 Sft.
First Floor : 1421 Sft
Second Floor : 834 Sft
TOTAL : 3676 Sft

luxurious LIVING
Each home has been designed to optimize natural light, space & ventilation.
The balconies & large windows allow our homes to be sun soaked & bright whilst always having a delicate fresh breeze leaving each part of our homes feeling vibrant & open!


